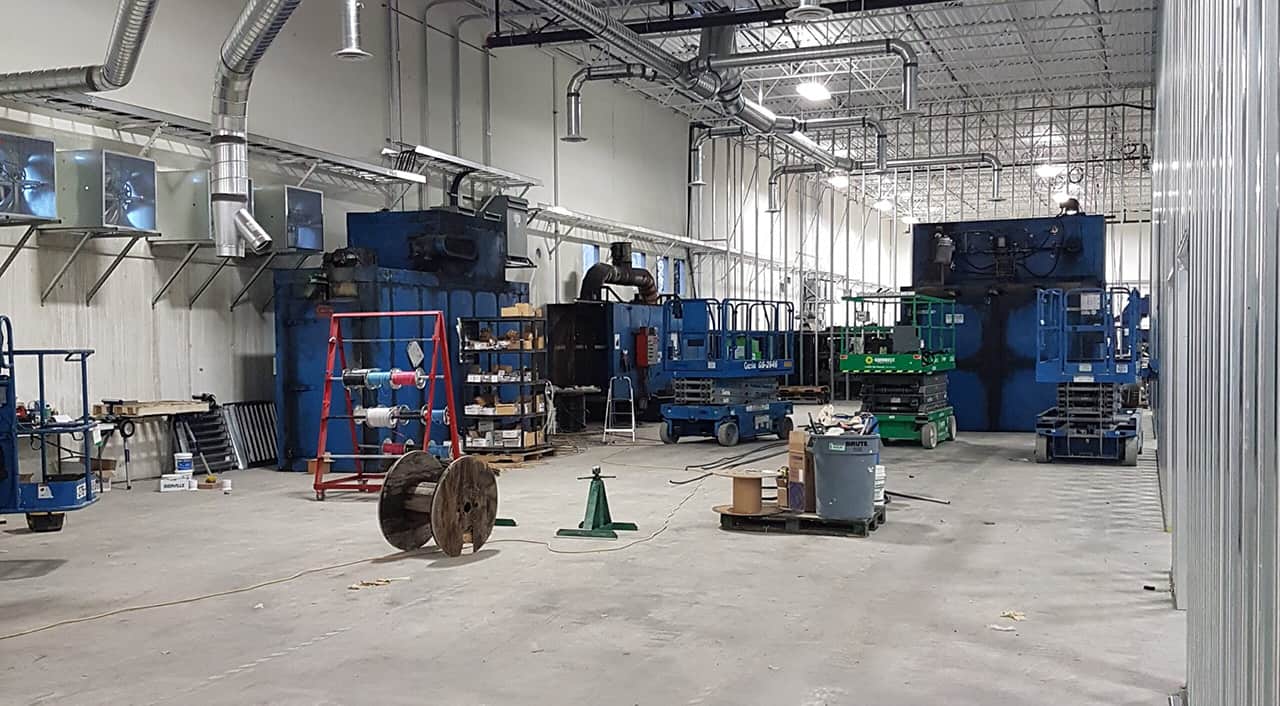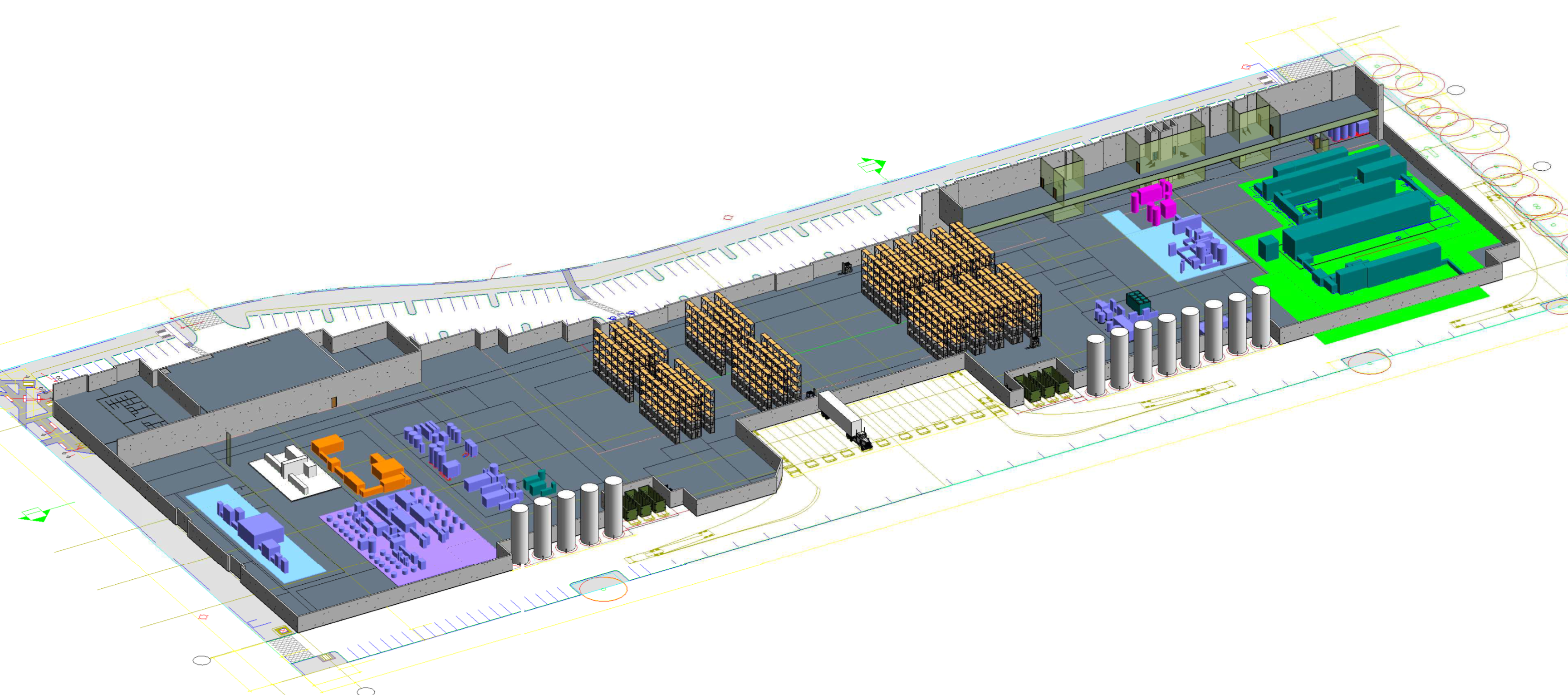Tenant Improvements, Greenfield, & Relocations
Are you planning a new facility, relocation into an existing space, expansion, or consolidation? We have developed an end-to-end process and methodology to effectively execute such projects. We have been instrumental in assisting hundreds of facilities through their unique challenges and requirements in building a new facility or designing tenant improvements to an existing. Our team is a go-to consulting, engineering, and design firm for industrial tenant improvement and greenfield projects for both end-users as well as construction firms and general contractors.
Whether you are running out of space, your lease is coming to an end, or would like to expand or consolidate all of your assets and operations under one roof, we’d like to offer you our unique solution and know-how to ensure your project is successful.
Special Considerations & Expertise
- Site or Building Selection – Work with your realtor to define the ideal site or space based on your operations or review properties you’re looking at and the respective upgrades that may be required
- Lease Negotiations – We define the required capital expenses for tenant improvement upgrades, and look to assist you with passing on the capital cost onto landlords, or other service providers (Eg. Hydro & utilities)
- Space Optimization – We review your current operations for bottlenecks and design new layouts and processes with improvements in mind, so you get more per square foot of space.
- Re-use of Assets – Instead of writing-off your existing equipment from your current location, we design your new facility to ensure we can leverage as much existing equipment as possible for cost savings.
- Tenant Improvement – Building Facility Upgrades – Most base buildings found on the market are built to minimize cost and just meet code. Specific and unique upgrades are required to the facilities and building to ensure transformation into a successful operating facility. We have significant experience in understanding the design and upgrades required to transform a base building to one that meets the unique operational needs of your equipment and your processes.
- Impacts to Production – We realize that the biggest challenge to a move is potential down time and impact on production. To minimize such disruptions, we stage and stagger the move, by managing the design, construction, and relocation efforts to ensure you are maintaining operations at both locations if desired
Specific Services
- Due diligence on property & site selection
- Lease Negotiations
- Layout & Process Definition and Design
- TI and building Permits with CRP (Coordinating professional of record services)
- Equipment Tagging & Scheduling
- Greenfield Facility Planning
- Building Tenant Improvements – Power, Foundations, Mezzanines, Ventilation, Fire Protection, Natural Gas, Sanitary/Effluent, treatment, etc.
- Facility Design & Engineering
- Project Management – From tendering through to construction, relocation, and commissioning
Moving is not an option? Looking to expand in your existing facilities? Read more about our Facility Expansions.
It’s best to meet us before you need us.
Let’s meet so we can offer you consultation on your needs.

